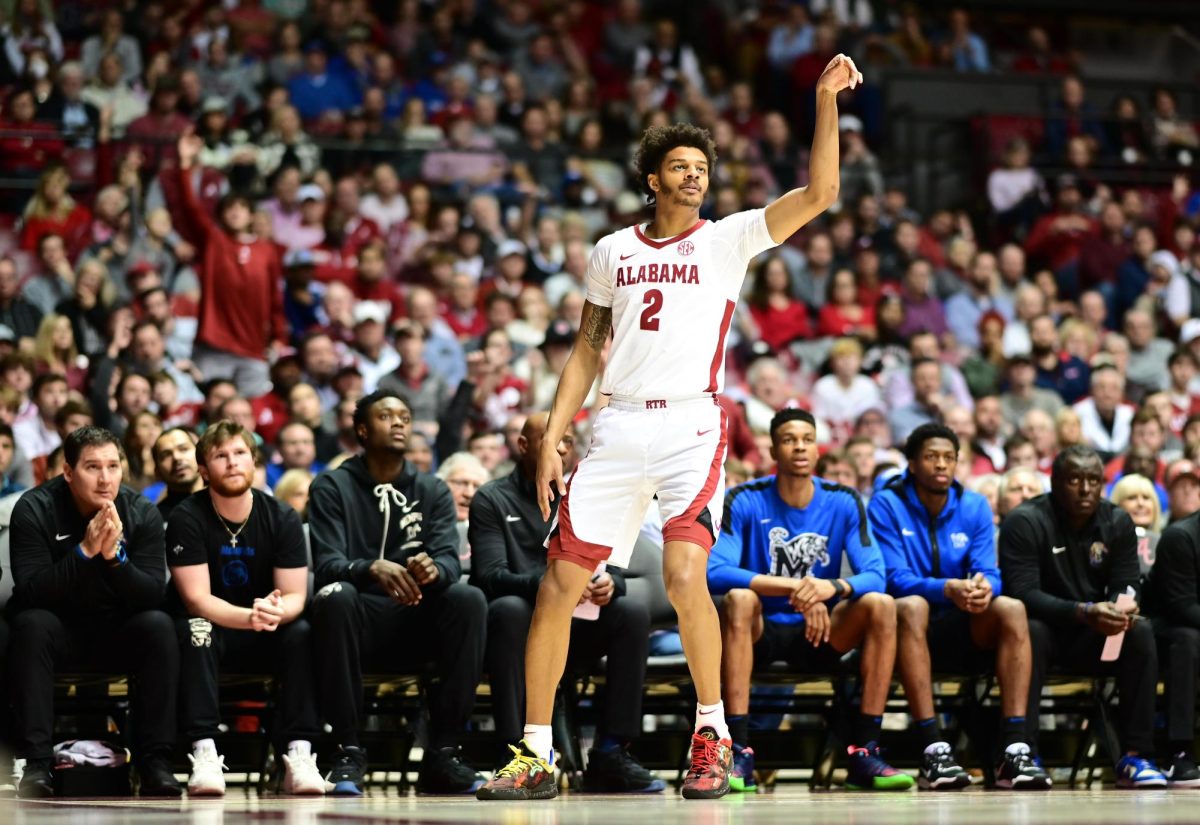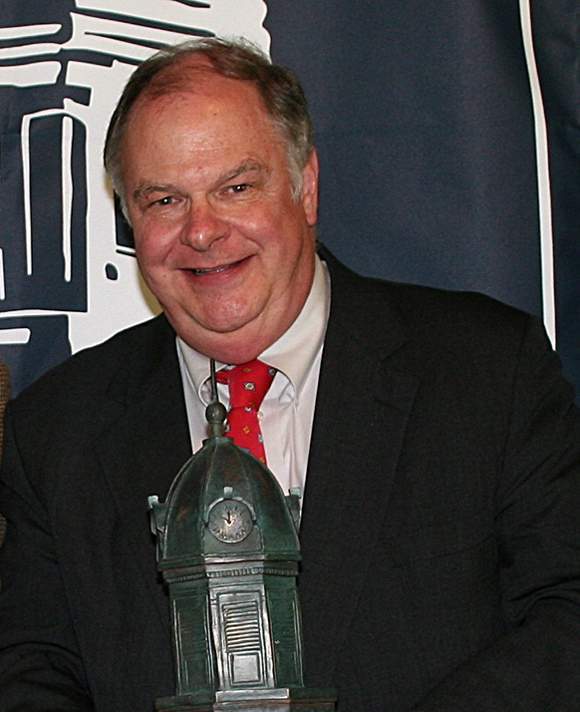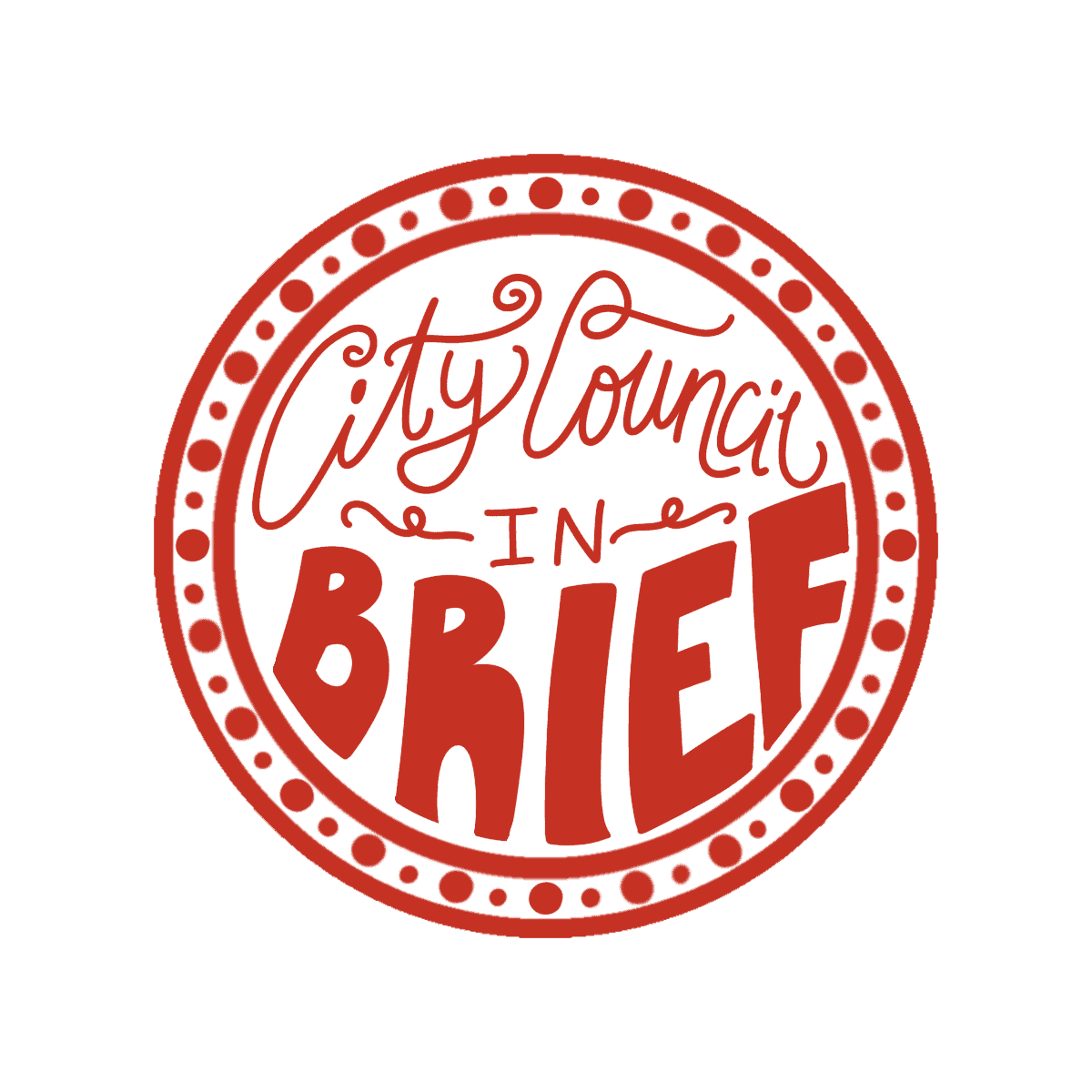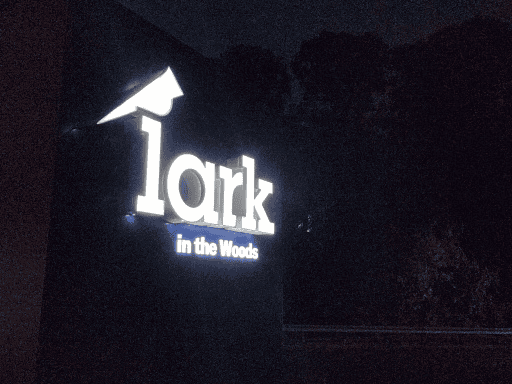The Tuscaloosa City Council unanimously approved plans for a multi-use riverfront housing development at their meeting Tuesday, April 2. Christopher Kirtzman of Chance Partners, the designers of the complex, said they hope the complex will attract students and young professionals to the for-sale and for-lease properties expected to be complete by summer 2014.
The revised plan was previously approved by the Planning and Zoning Commission after the council and commission had rejected the first design set forth by Chance Partners more than a year ago.
Councilman Lee Garrison, who represents District 4, which includes downtown Tuscaloosa, The University of Alabama and the riverfront, ran for city council on promises of improving the area along the Black Warrior River, and said he was pleased to see this project progress, citing it as a success for the Riverfront Development Committee.
“This is going to be another just incredible project for our community,” Garrison said.
Kirtzman presented the plans to the council at length Tuesday.
“We want it to be very walkable and urban, with street-front restaurants and cafes,” Kirtzman said.
The complex will be made up of 201 one, two and three bedroom units.
Mayor Walter Maddox acknowledged the developer’s dedication to the project and thanked them for respecting the council’s vision for the community. Chance Partners completely redesigned the prospective complex after their initial rejection, engaging artists and contractors in the process.
“I do not have a vote; however, I supported the project because it is a $42 million mix-use investment that adds value to our riverfront,” Maddox said.
The approved plans include five buildings and a parking deck, which will not be visible from the street or river. The visibility of the parking deck was cited one of the reasons the council voted down the original plans, but it is now encompassed by one of residential buildings.
The first floor will be available for commercial use in four buildings, the tallest of which will be four stories. Roadside parking will be available along internal streets that run through the complex for customers and pedestrians. And townhouses will make up the building nearest to the river.
The rejected plan included 270 units with space for 854 beds, compared to the approved 452-bed project, but the biggest difference is in the amount of retail space, which increased from 7,500 to 40,000 square feet after the redesign.
While the project requires final approval by the council before construction can begin, Kirtzman said construction is expected to bring about 268 jobs and $20 million of income to Tuscaloosa, as well as $1.95 million in tax revenue and otherwise.






